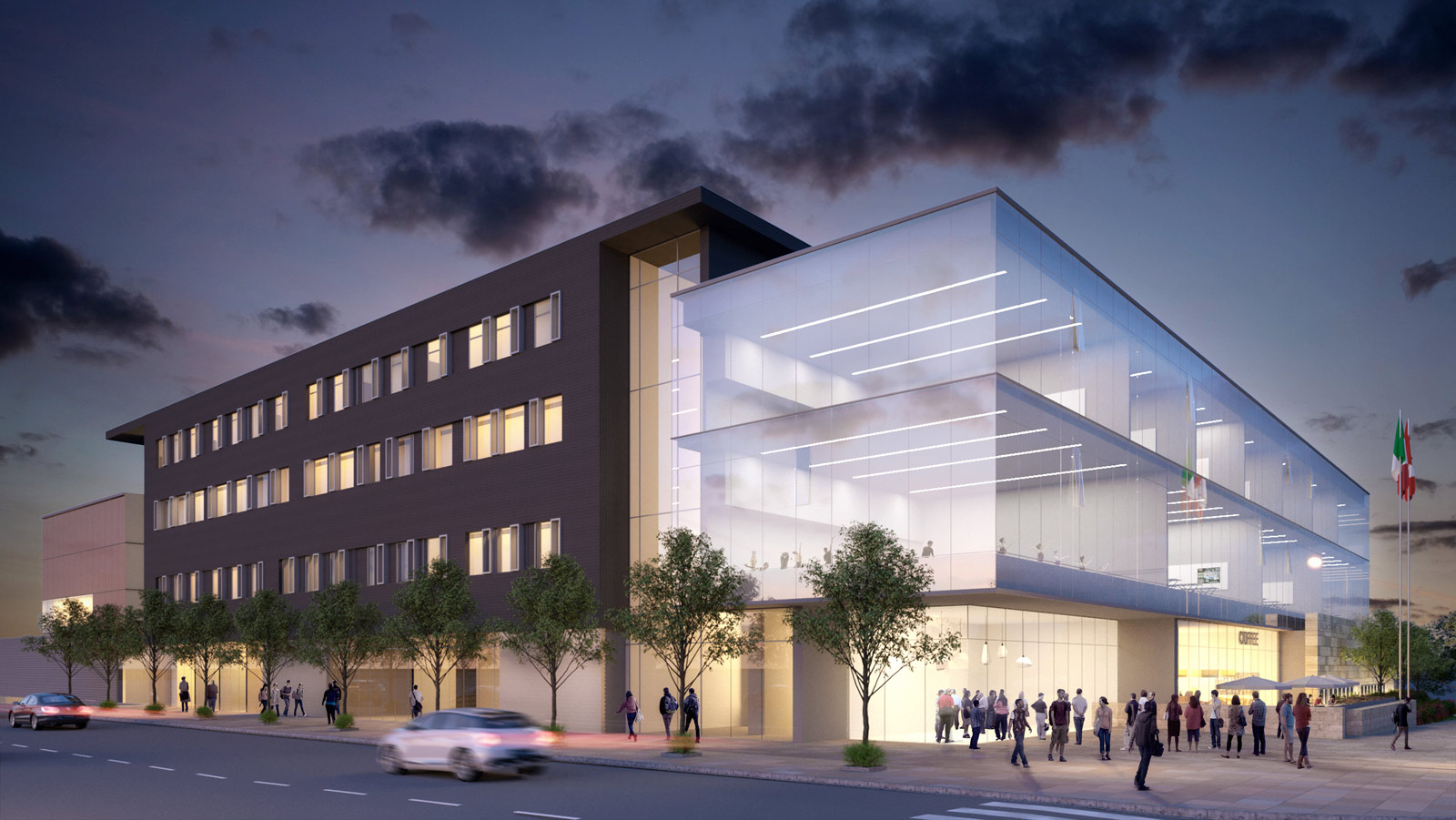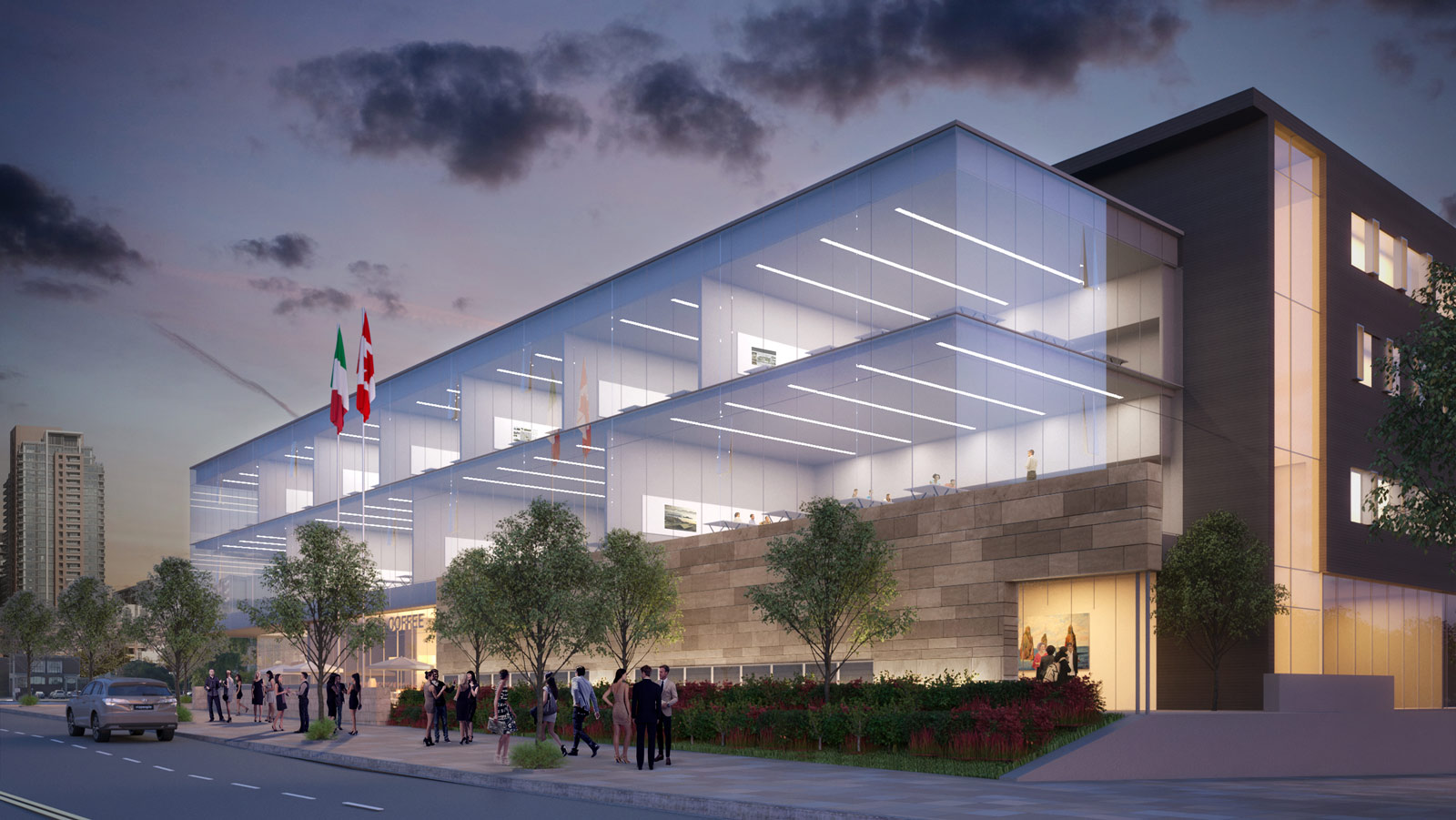


(Joint venture partnership with CS&P Architects and Pillon Architect Inc.)
Description: Proposed 4 storey 27,000sm joint use facility consisting of a new high school and a private community facility. The multiuse facility will house new instructional spaces for 1300 pupils of Dante Alighieri Academy, and new accommodations for the Columbus Centre which includes an Art Gallery, daycare facilities, an athletic centre, banquet hall, and restaurant. The new facility also features a large auditorium, dance studios, and other spaces that are designed to be shared between the school and the private community group.
Global, with Pillon Architect Inc., has also completed the initial feasibility study which looked at various options including stand-alone facilities on multiple alternative sites.
Year Completed: In progress
Location: Toronto, ON
Client: Toronto Catholic District School Board, Villa Charities Inc.