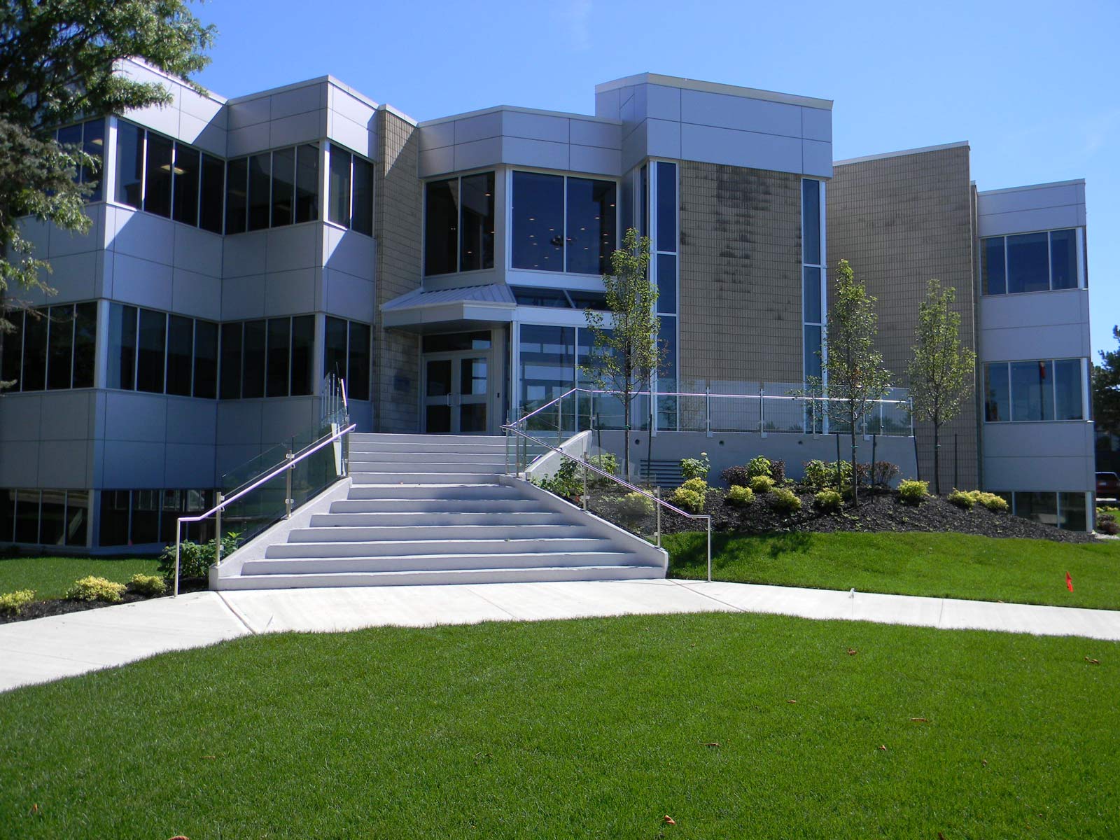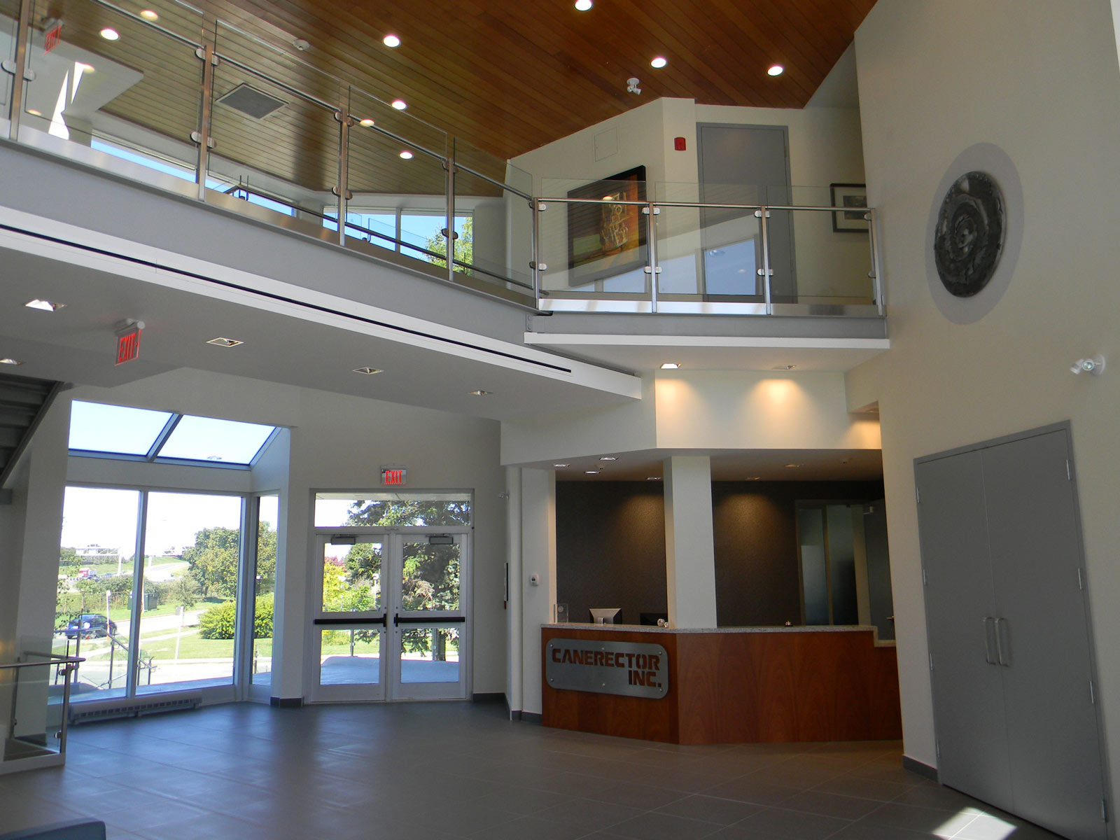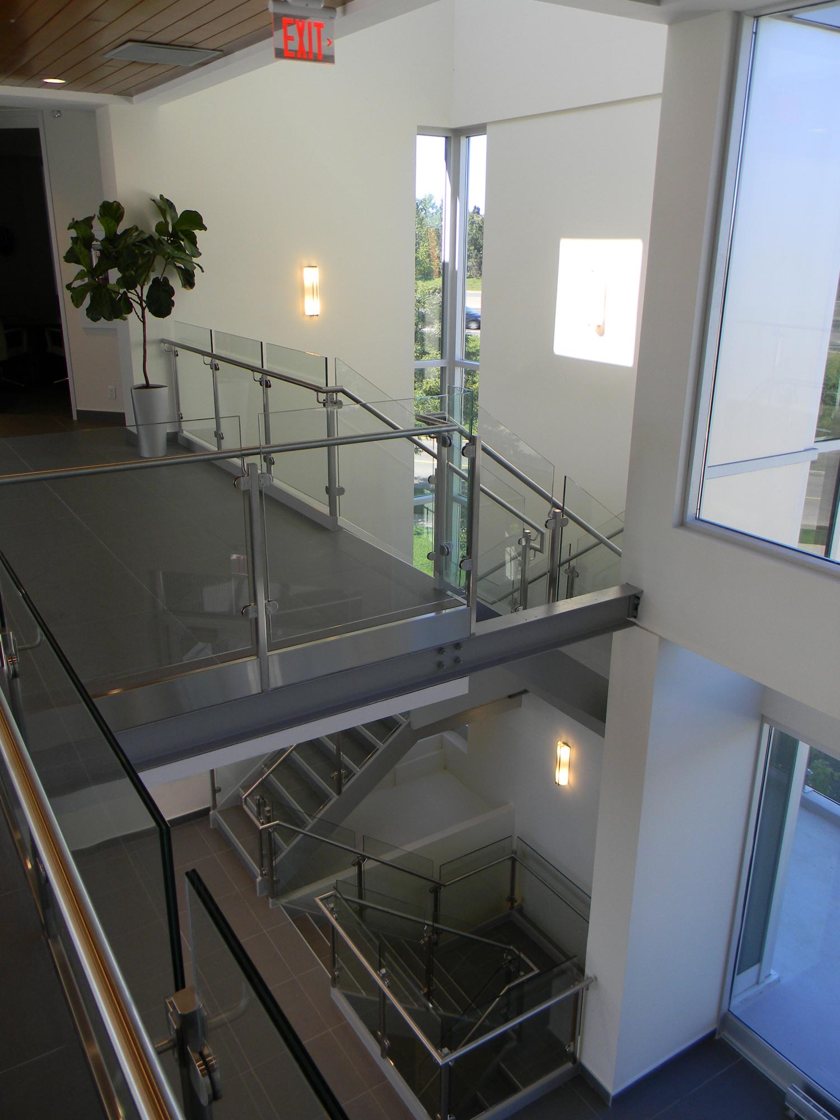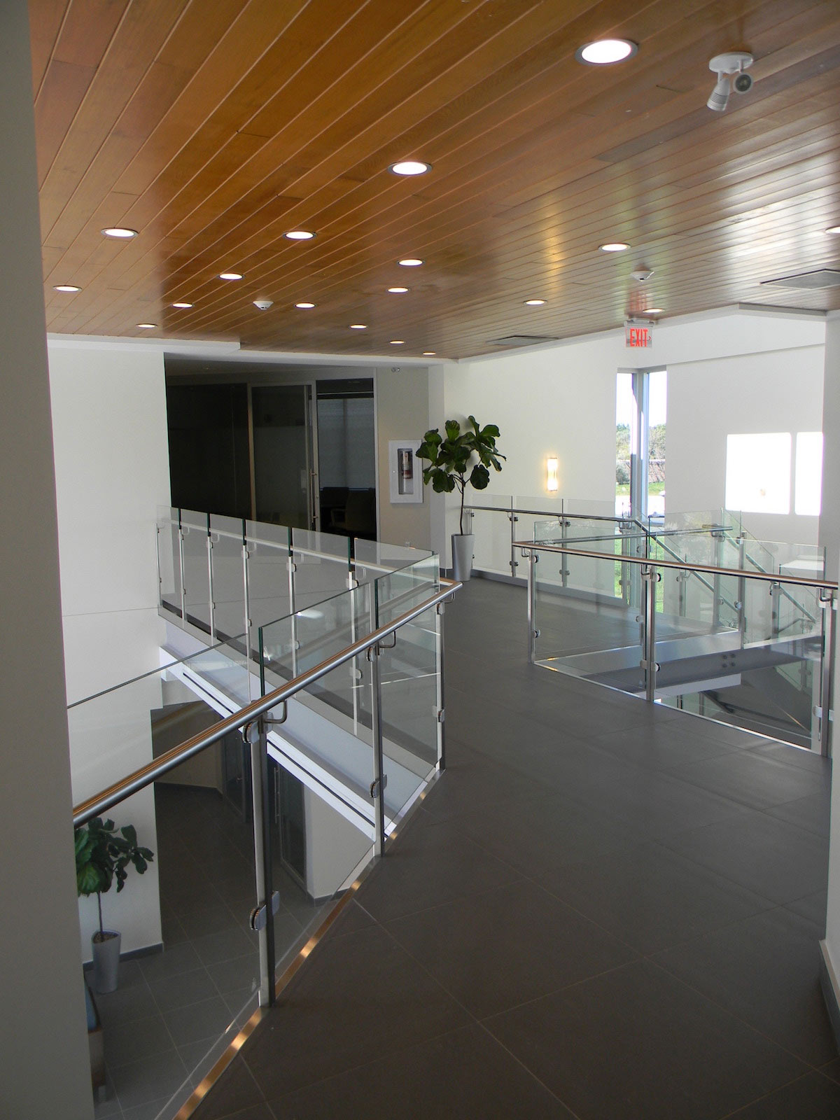6 Leswyn Road, Toronto, ON M6A 1K2
(416) 256-4440
design@globalarchitect.ca





Description: Interior and exterior alteration to an existing two storey office building for the Canerector head office in North York, ON. The 5,000sm office space features private offices and open office space, meeting rooms, file storage areas, washrooms, café, and a two-storey lobby space with a pedestrian bridge and feature stair.
In addition to demolition of existing interiors and the design and layout of the office space, the scope of work also included the re-cladding of the curtain wall system consisting of double glazed units and prefinished aluminum panels.
Year Completed: 2014
Location: Toronto, ON
Units: 5,000sm office building
Client: Canerector Inc.