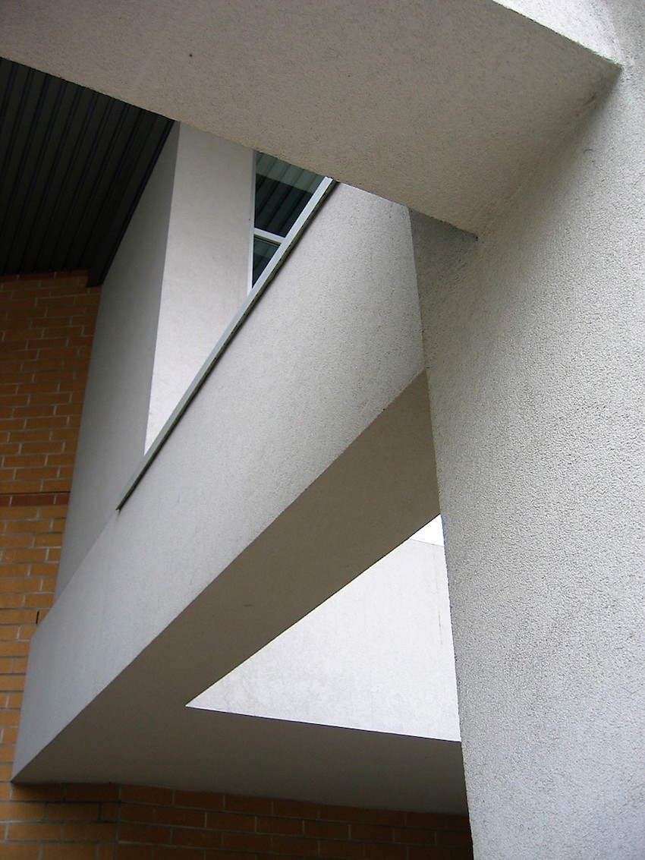
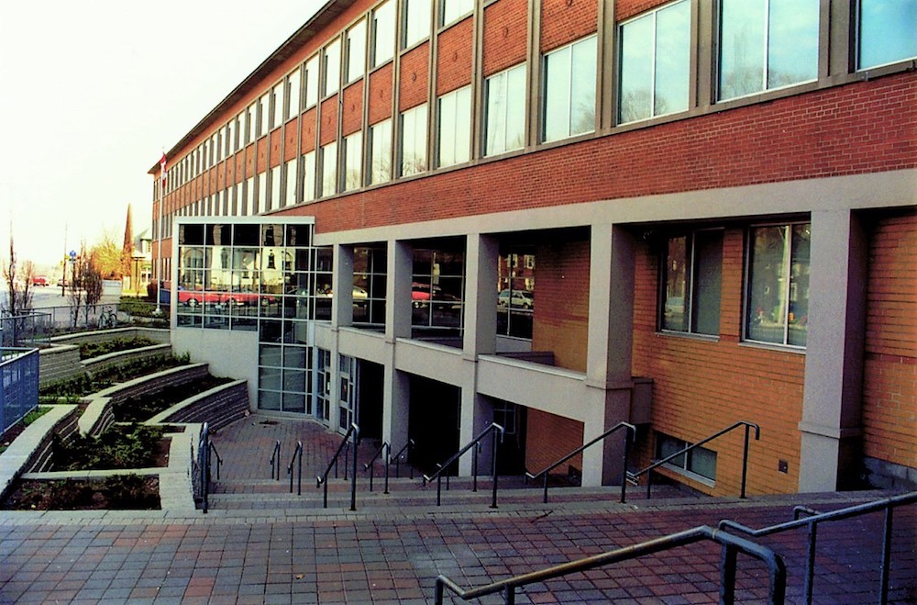
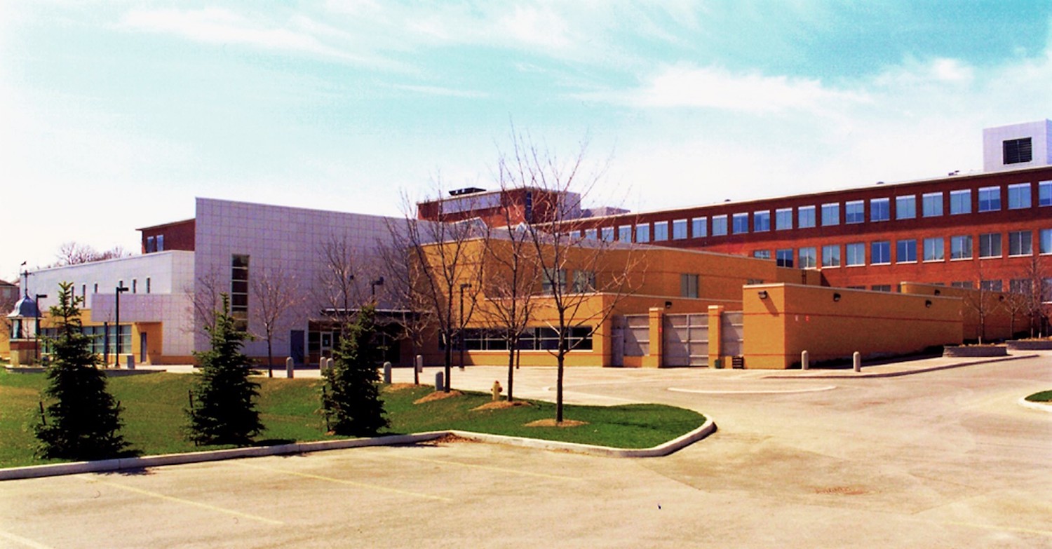
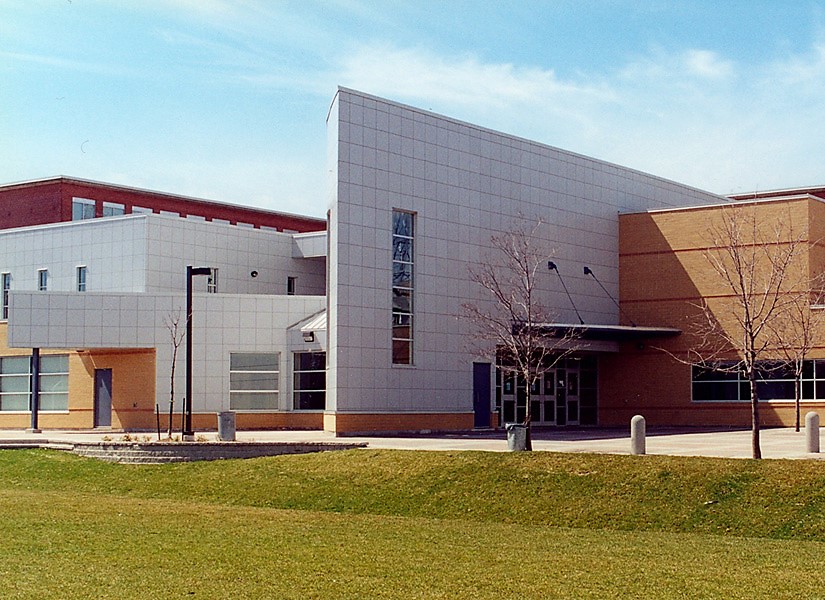
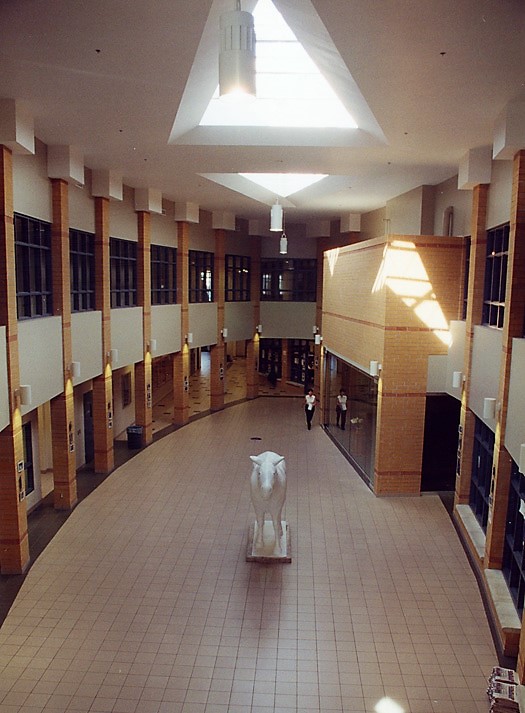
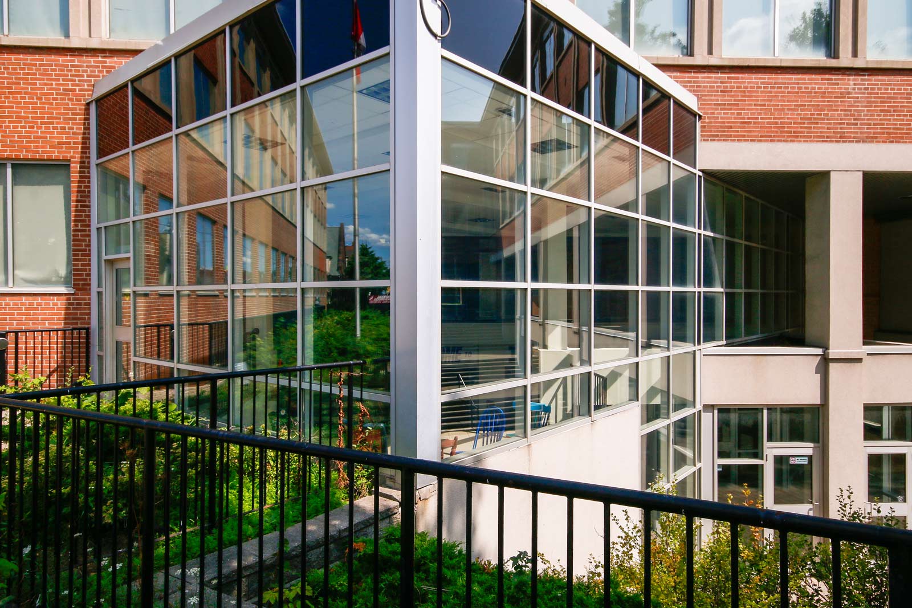
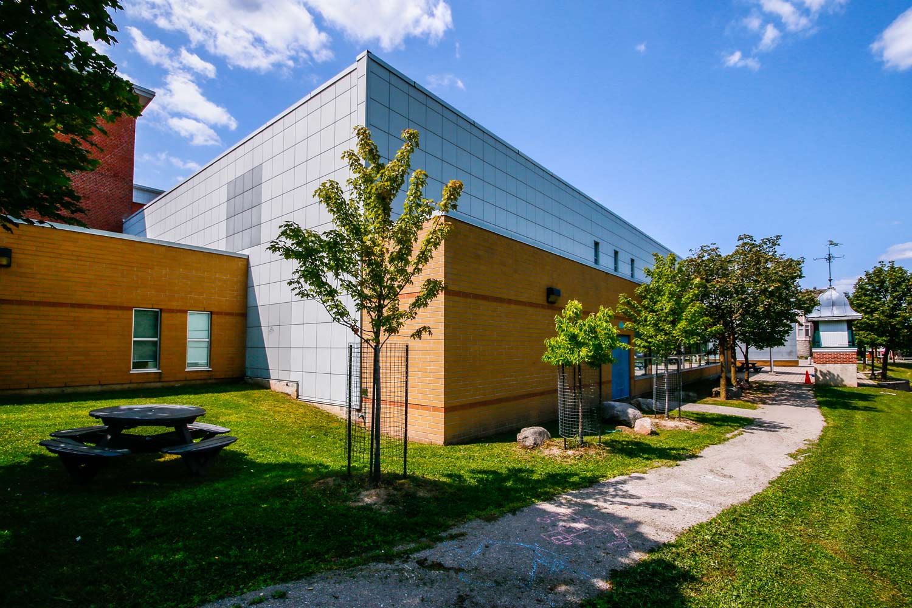

(Joint venture partnership with Maragna Architect Inc.)
Description: New 14,000sm high school facility constructed on the existing Canadian Forces officer training facilities on Avenue Road, north of Eglington Avenue. Various ancillary buildings were demolished to make way for the high school where two primary structures were retained – the former military college and the Toronto Hunt Club House – and renovated into classrooms and various educational facilities.
The new facility features a portico on the ground floor of the existing building that connects to the new building entrance on the lower floor via descending broad steps with a direction connection to the interior forum space.
Year Completed: 1998
Location: Toronto, ON
Client: Toronto Catholic District School Board