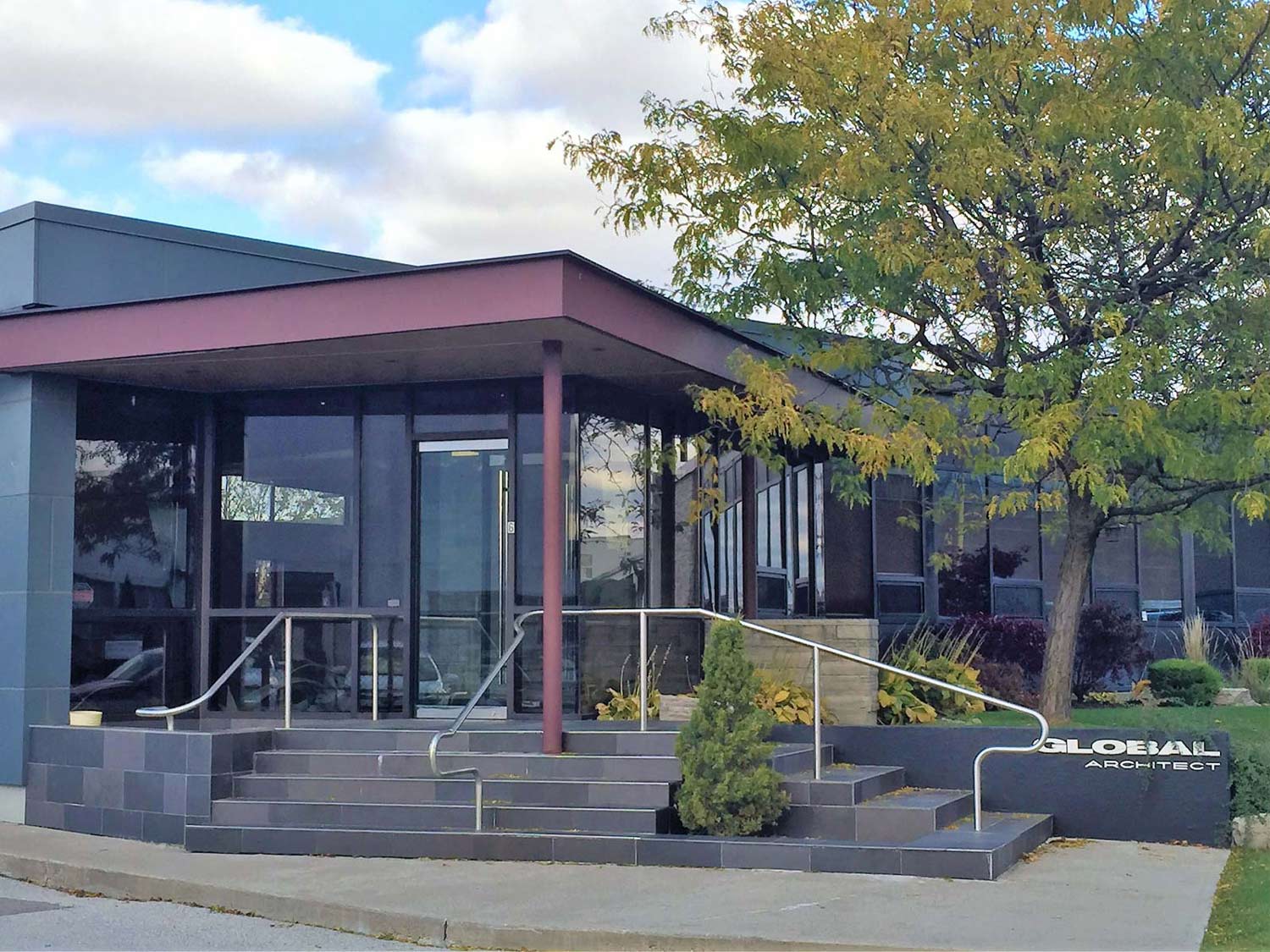
Description: Year Completed: Location: Units: Client: Awards & Media
This is the Project Type

Description: Year Completed: Location: Units: Client: Awards & Media

Description: Interior alteration to an existing historic three storey Yonge Street building for the ING Direct bank in Downtown Toronto. The 1,300sm space, design in collaboration with ii by iv design, features an open lounge on the ground floor, with an feature staircase to the second-floor meeting rooms and seminar spaces. The interior alteration work… Read More
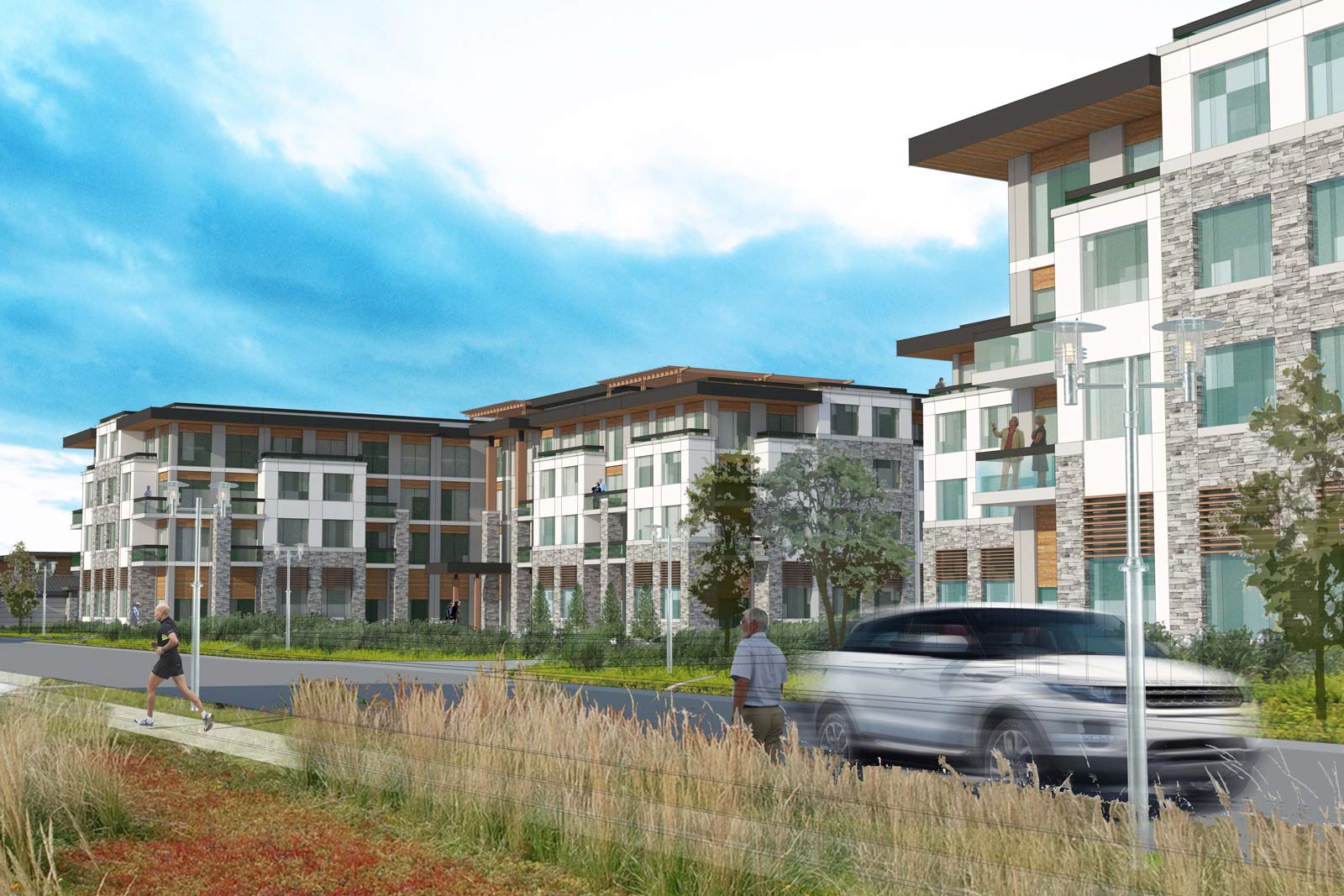
Description: Designed as an Adult Lifestyle community, Balmoral Village provides graduated single level housing in a carefree and supportive adult living environment, with medical and health care facilities located within the village. The master planned community includes approximately 54 semi-detached bungalow homes with one and two car garages, 39 townhouse bungalows with garages, two mid-rise… Read More
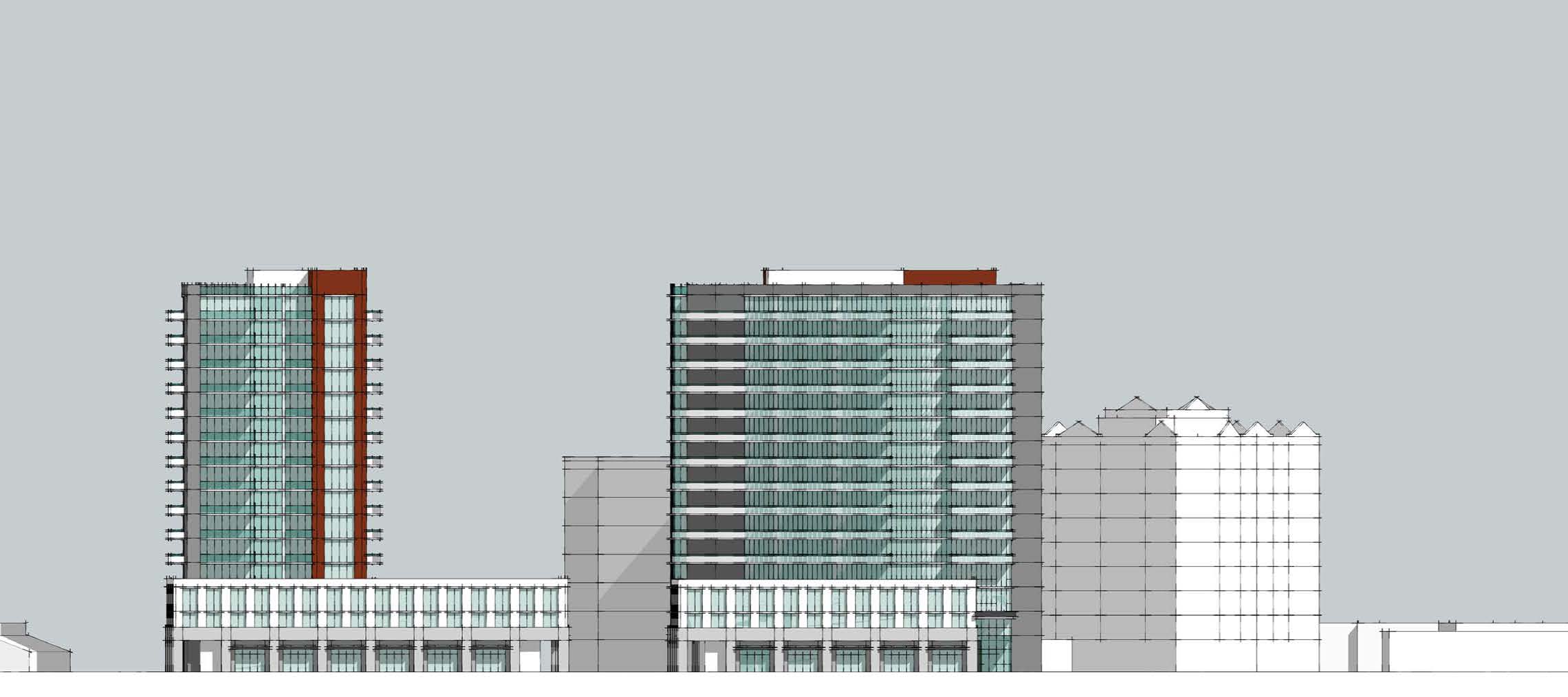
Description: Feasibility Study for the Friuli Campus redevelopment in Woodbridge, Ontario. The master plan investigated development opportunities which features two 15 storey condominium residence totalling 260 residential units in addition to the existing seniors’ apartments and long-term care residence on the campus, and a replacement restaurant and 250 seat banquet facility. Year Completed: Feasibility completed… Read More
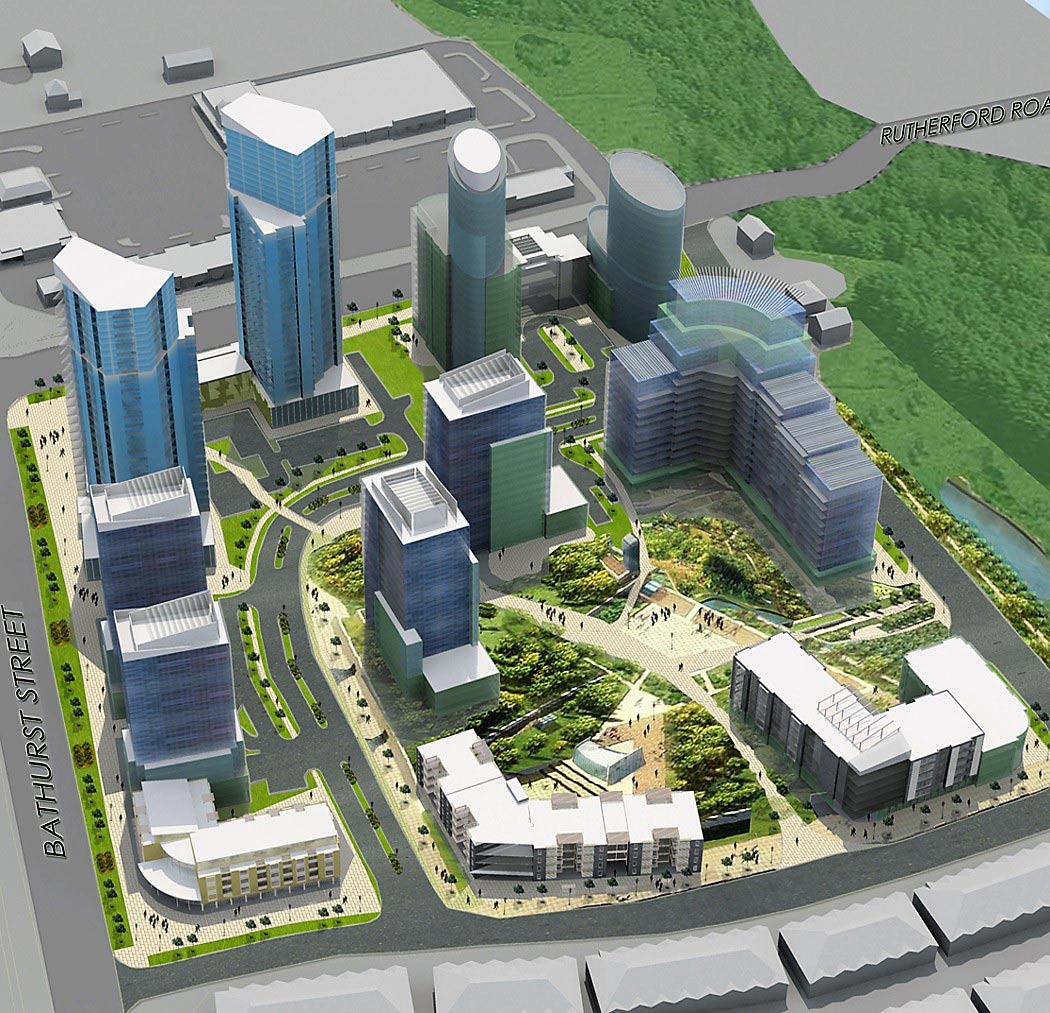
Description: Gateway project for a major intersection in the Greater Toronto Area featuring 250,000sm of high-rise residential and commercial infrastructure. The master plan is designed as an urban node, with carefully sited and building low-rise and high-rise massing as well as an centralized urban plaza that functions as a community hub and establishes key vistas… Read More
Description: Joint venture with Pillon Architect Inc., the campus plan was part of the feasibility study looking at various development options for the Dante Alighieri & Columbus Centre joint use facility. Phasing, constructability, and budget estimates were all part of the planning and design process for the master plan which included both clients as well… Read More
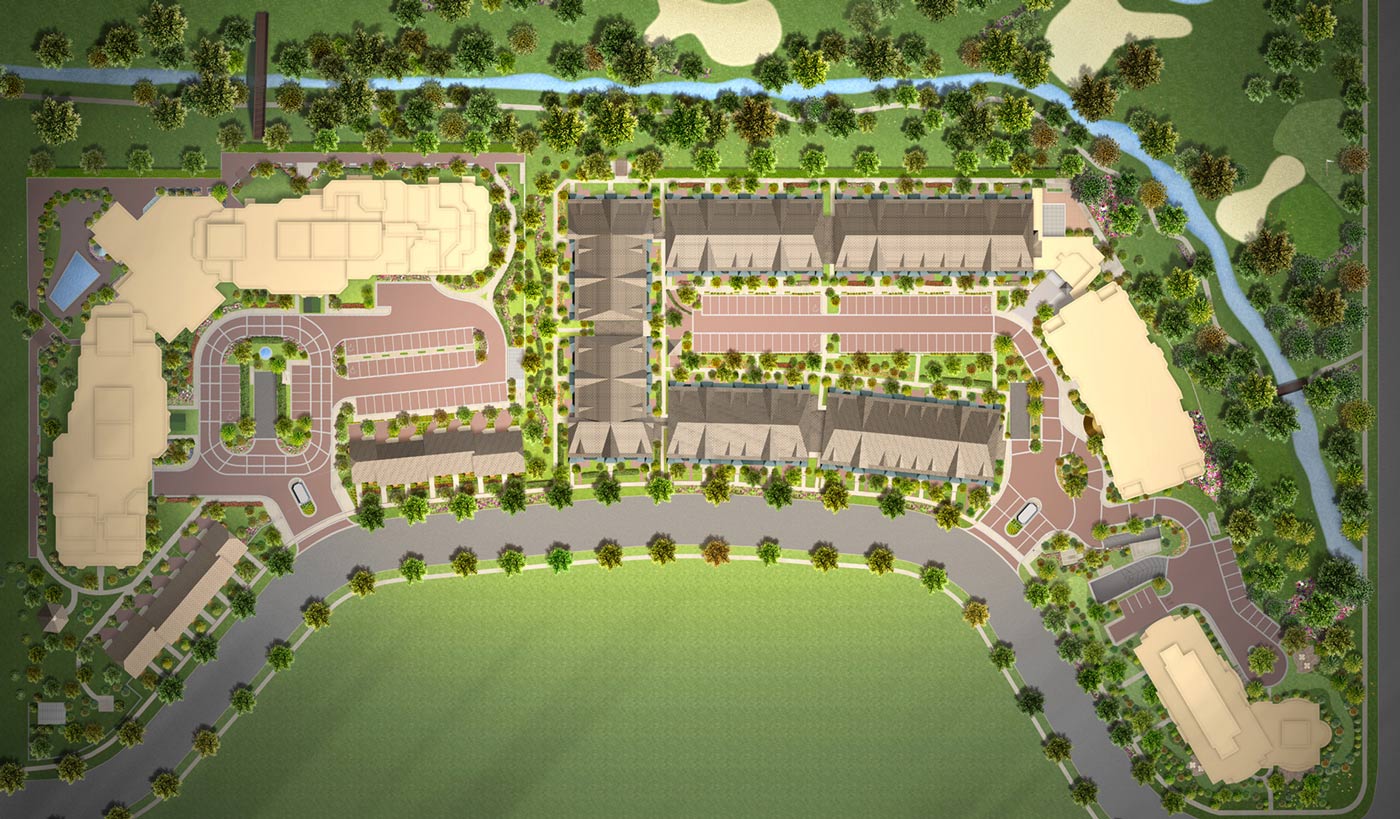
Description: Phased master plan community for the Tam O’Shanter residences in Scarborough featuring the Greens at Tam O’Shanter I & II, the Tam O’Shanter Highlands, and the Legends at Tam O’Shanter. The development also features low rise back-to-back townhomes that fronts the street. Year Completed: 2007 Location: Toronto, ON Client: Tridel Awards & Media: Scarborough… Read More
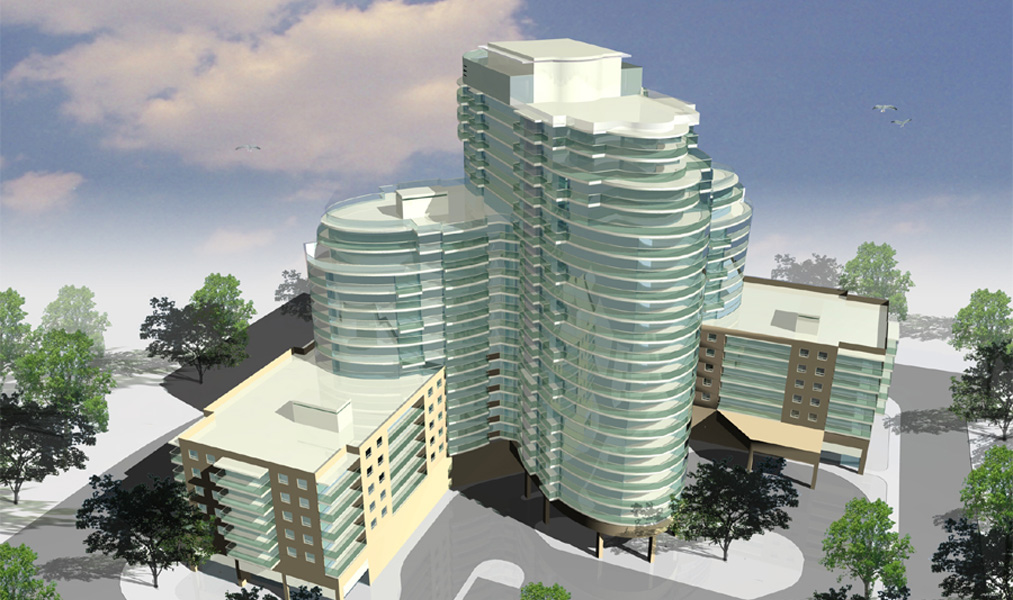
Description: Year Completed: Location: Client: Awards & Media:
Description: Year Completed: Location: Client: Awards & Media:
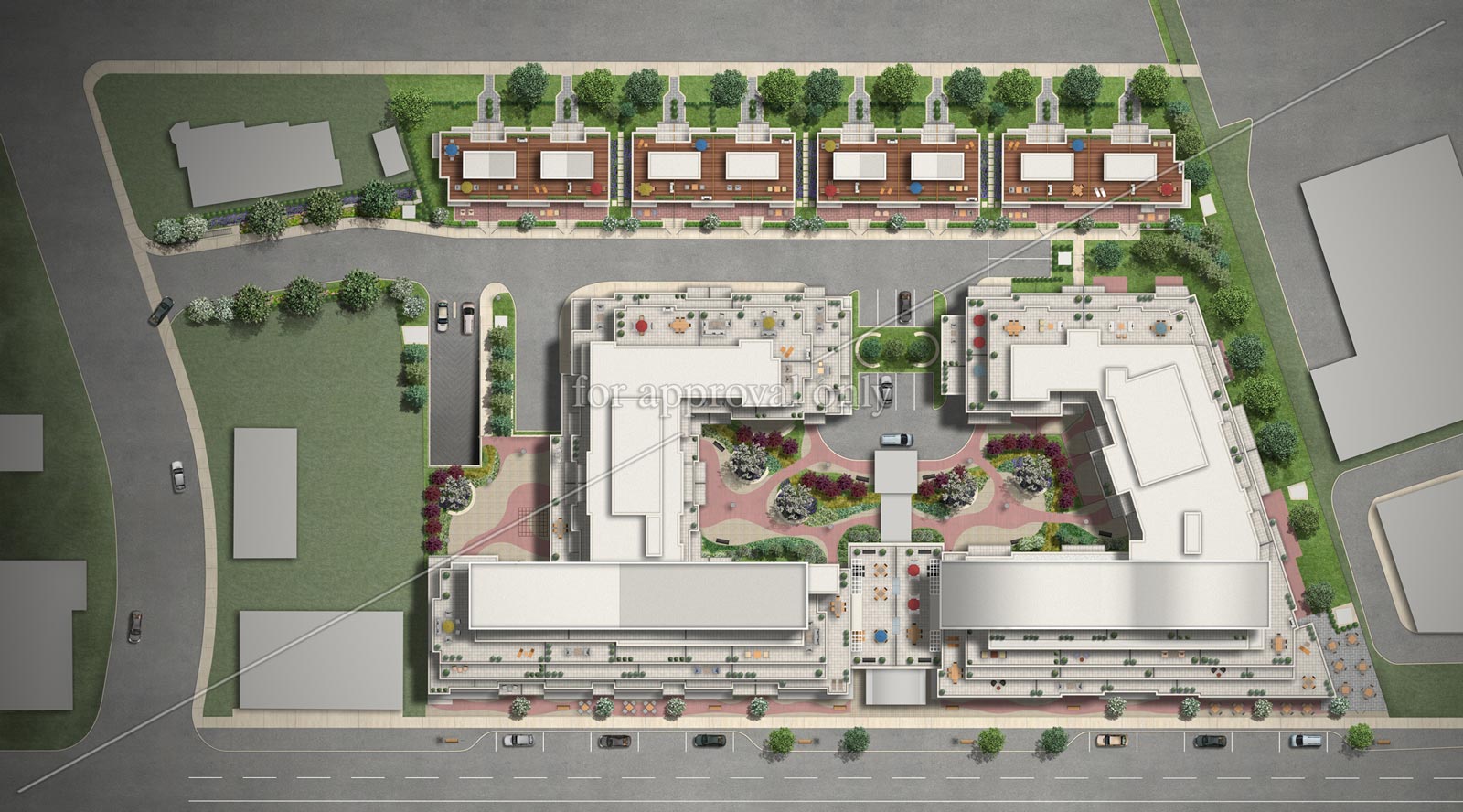
Description: Year Completed: Location: Client: Awards & Media: