6 Leswyn Road, Toronto, ON M6A 1K2
(416) 256-4440
design@globalarchitect.ca
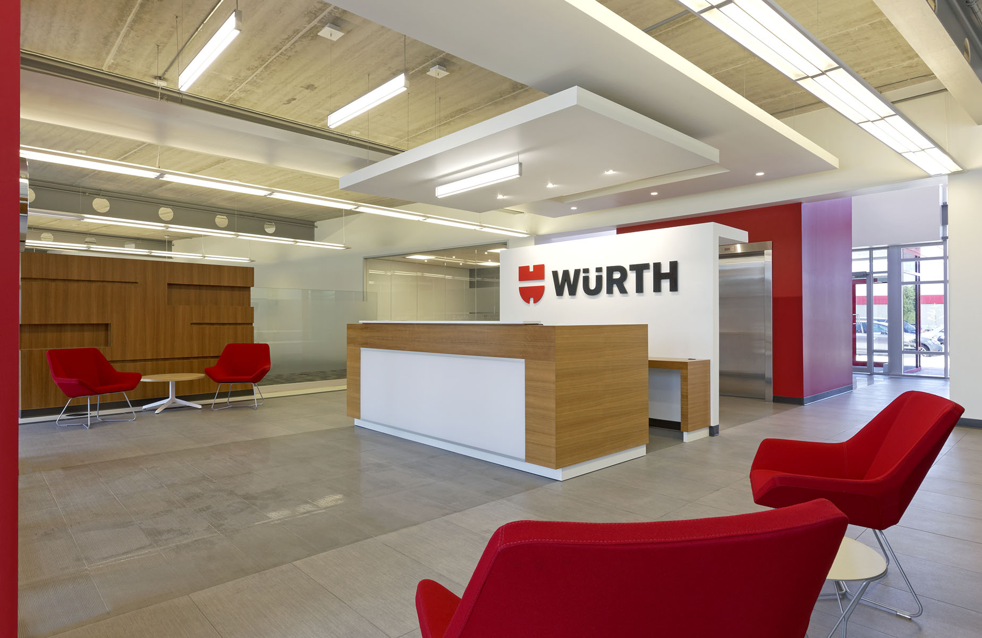
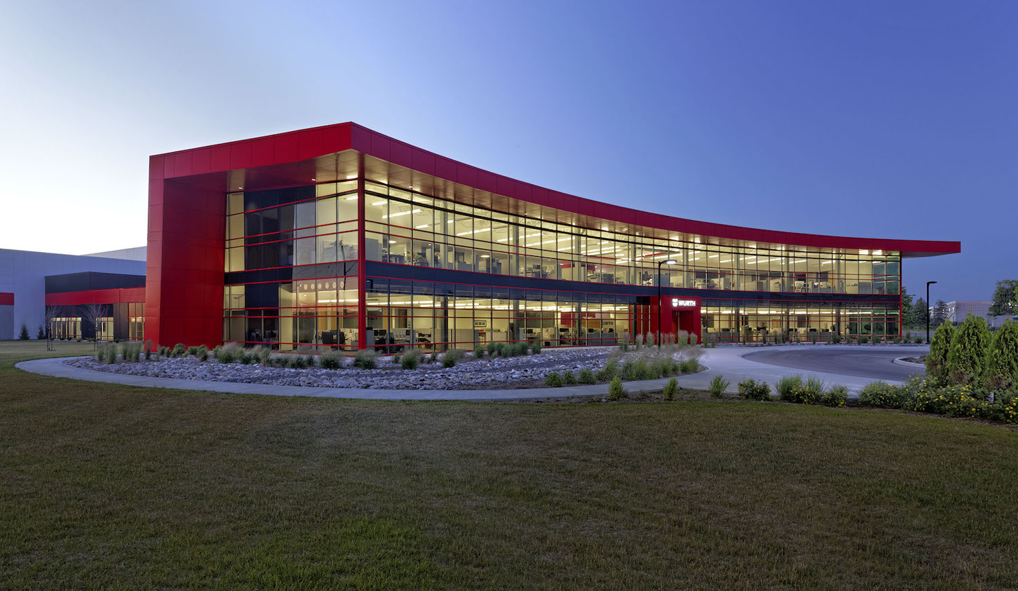
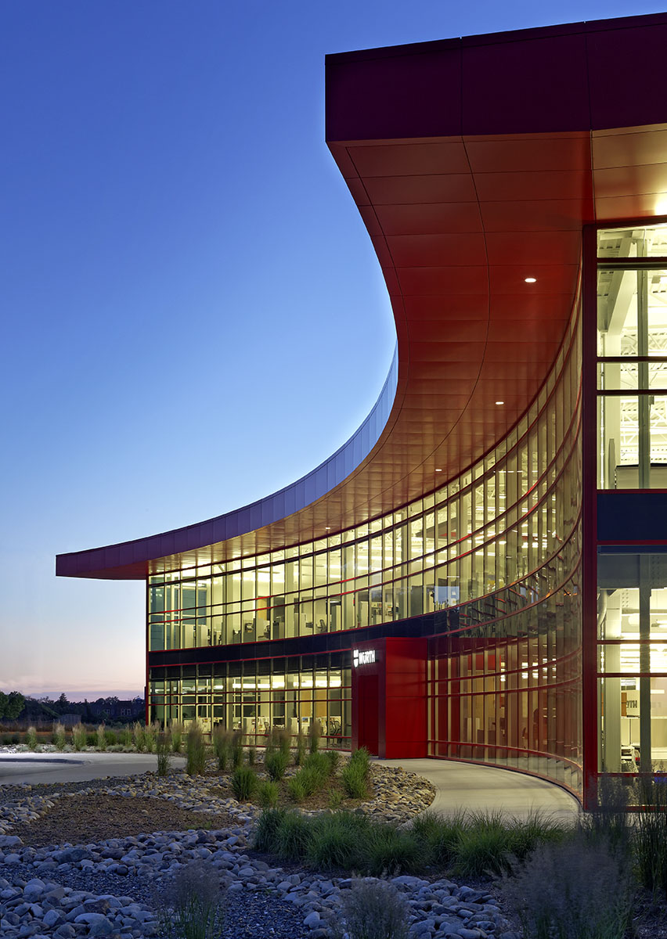
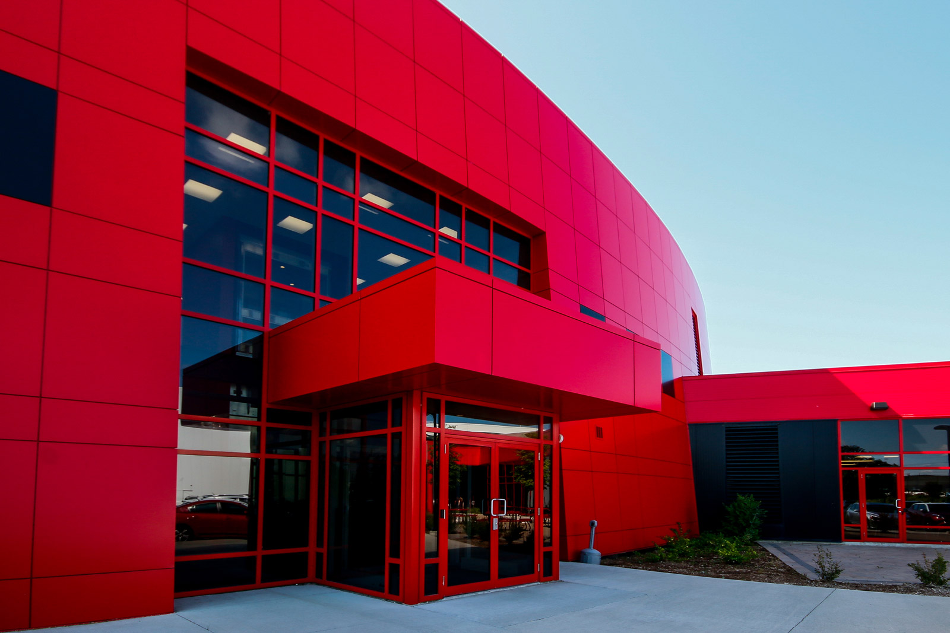
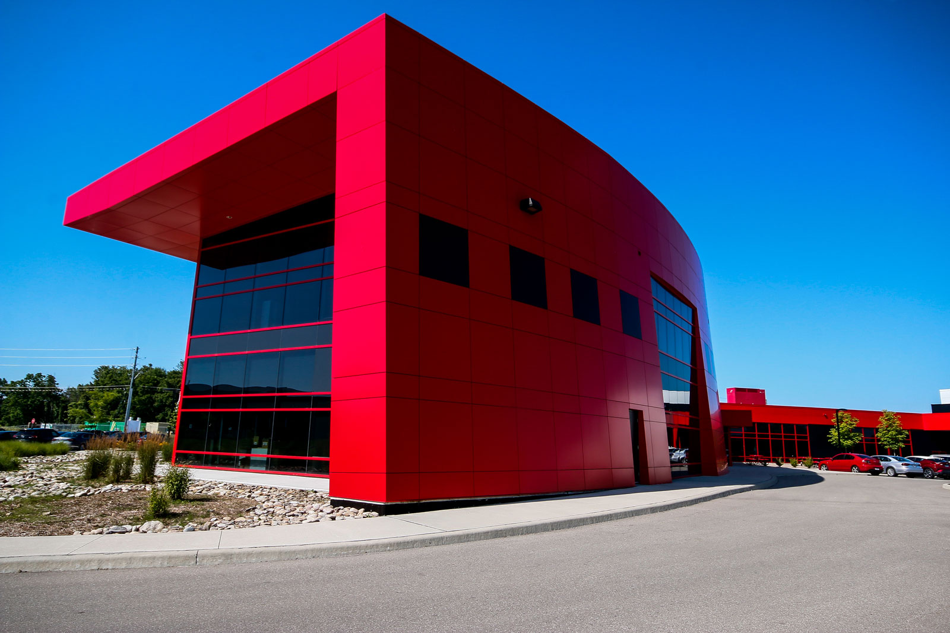
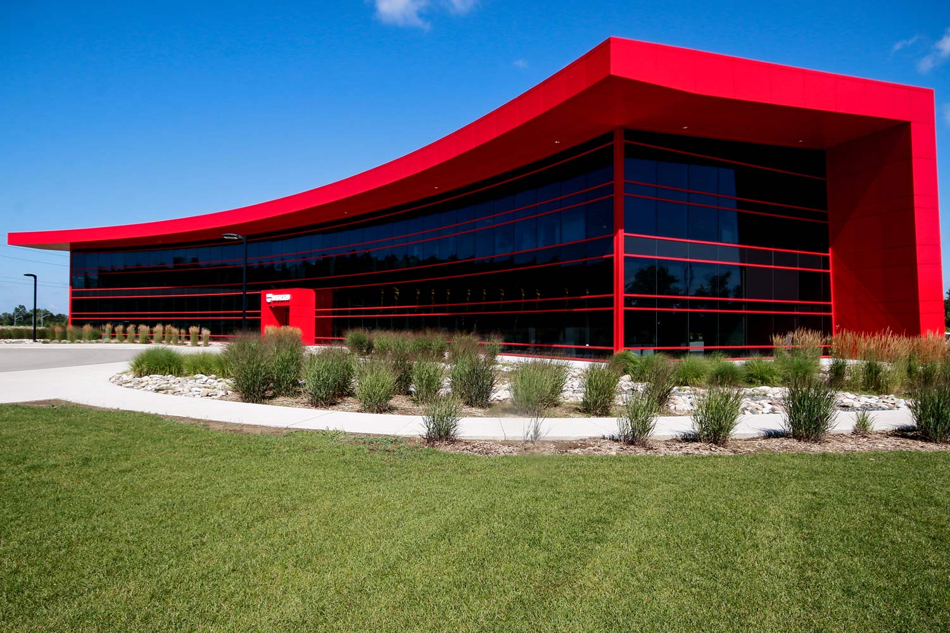

Description: Winning design concept for the new head office and distribution facility for Wurth Canada in the 2010 design competition. The project consists of a 26,000sf two storey office building with a link to the 74,000sf warehouse with a potential planned additional 100,000sf. The building link also features demonstration, training, and lunchroom facilities, and has been designed to facilitate solid panel energy on the entire warehouse roof and a state of the art automated shuttle pick system.
Year Completed: 2015
Location: Guelph, ON
Units: 26,000sf office building and 74,000sf warehouse
Client: Wurth Canada