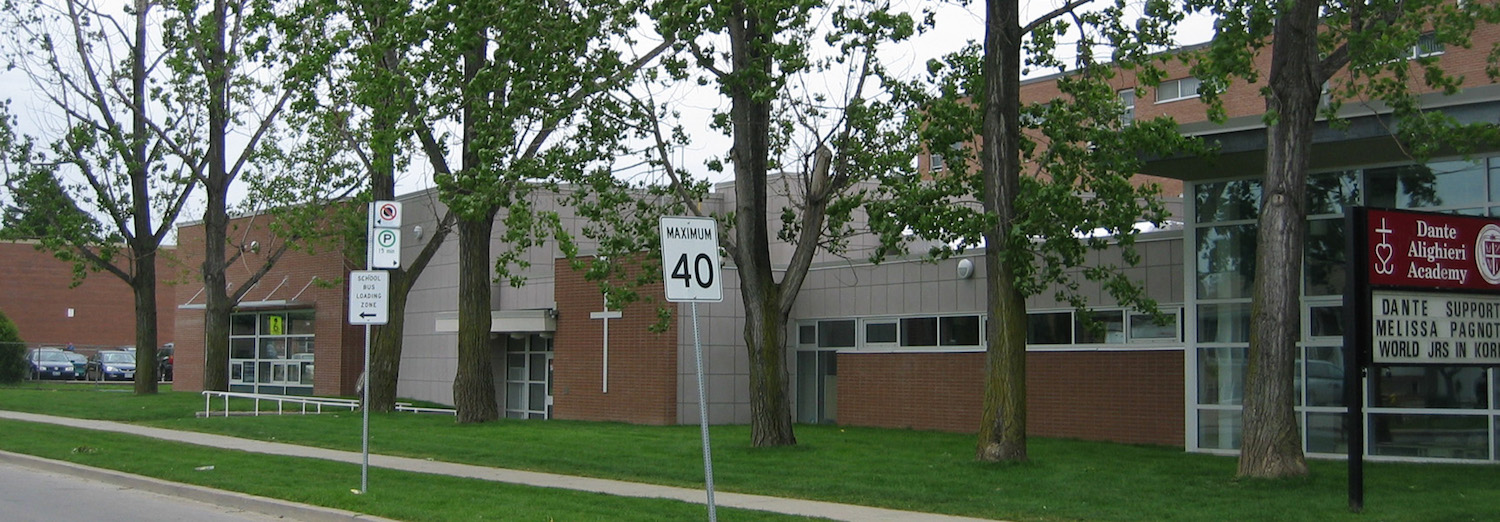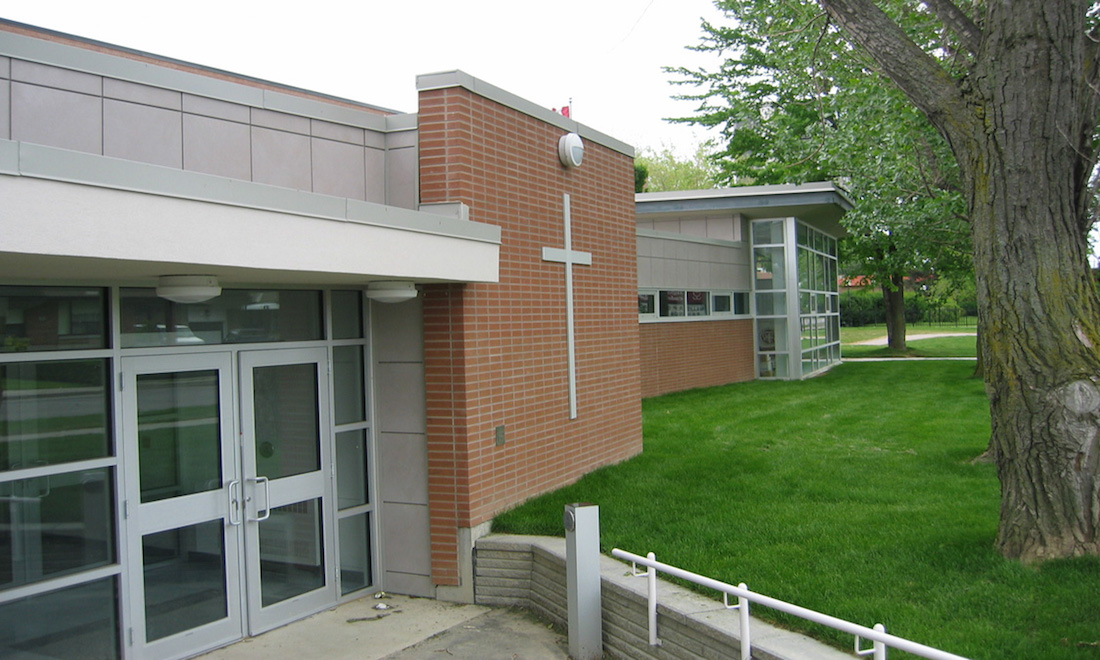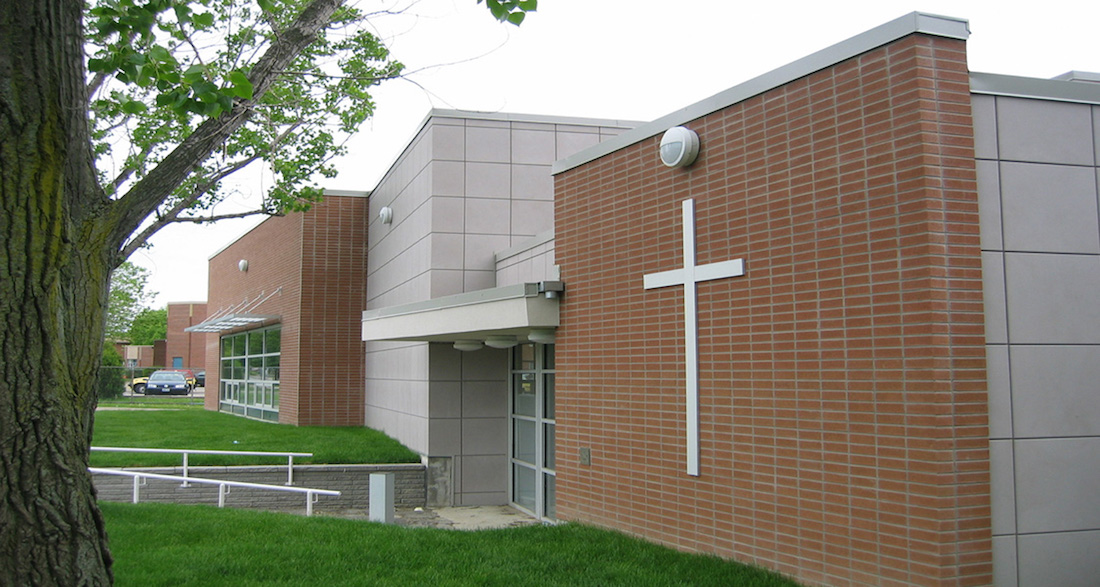6 Leswyn Road, Toronto, ON M6A 1K2
(416) 256-4440
design@globalarchitect.ca




Description: A 10,000sf arts pavilion addition to the high school’s existing facility to meet the new arts focused curriculum. The addition features two wings – one for performing arts and one for visual arts. Each wing consists of an open studio environment that can be divisible into smaller focus areas. The performing arts wing includes spaces for vocal and instrumental music and drama. In its open format, the space acts as a 300-seat performance space complete with an elevated stage.
The project also features passive solar control measures such as horizontal sunscreens and expansive roof overhangs.
Year Completed: 2005
Location: Toronto, ON
Client: Toronto Catholic District School Board